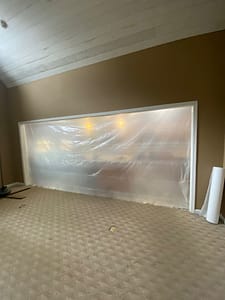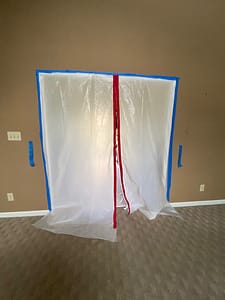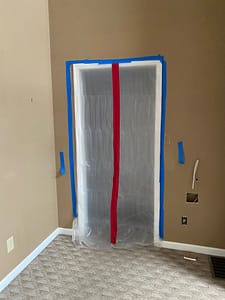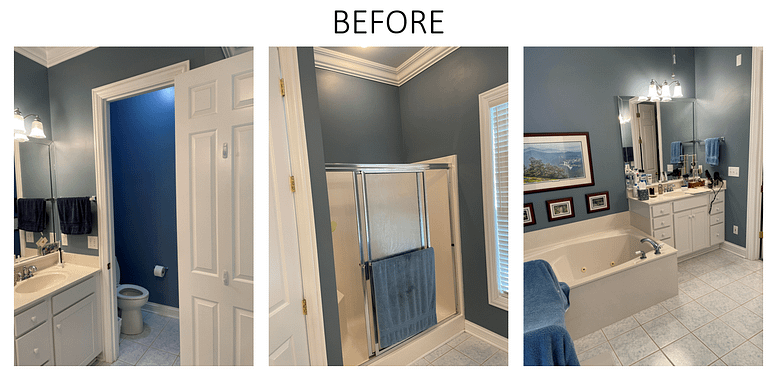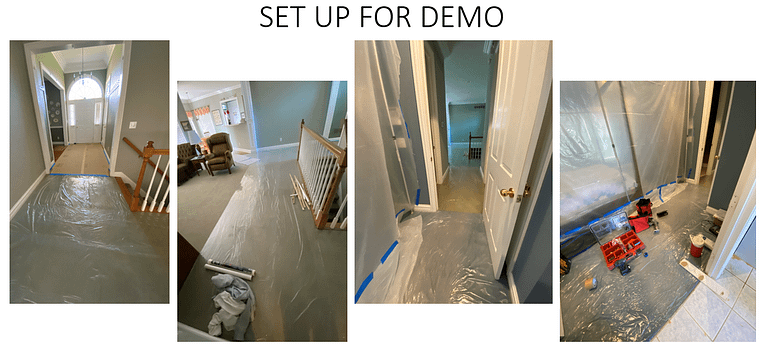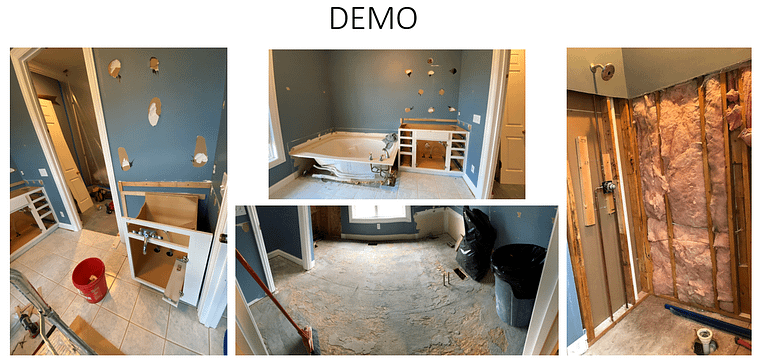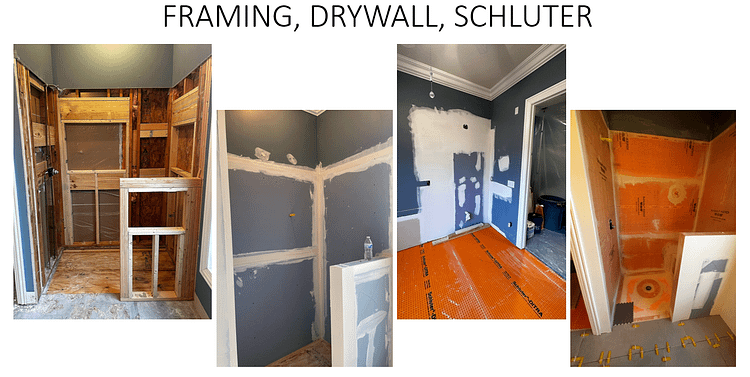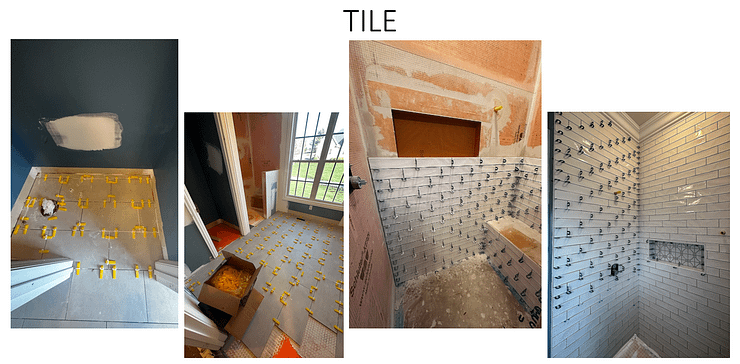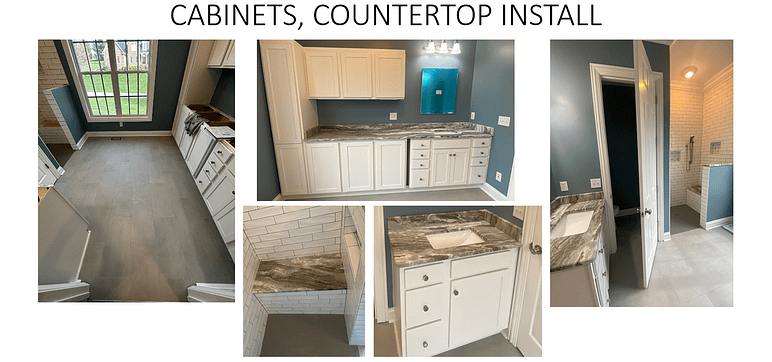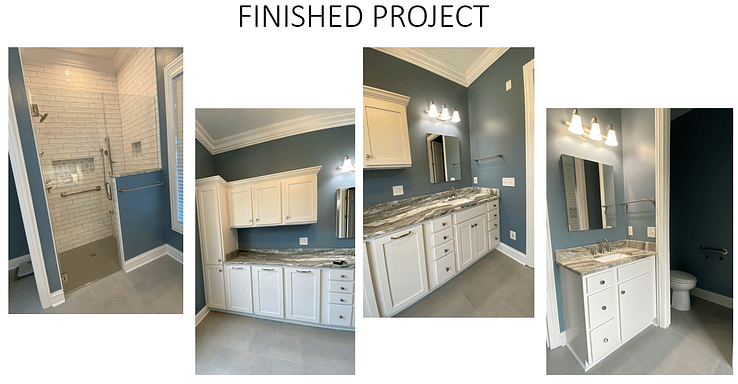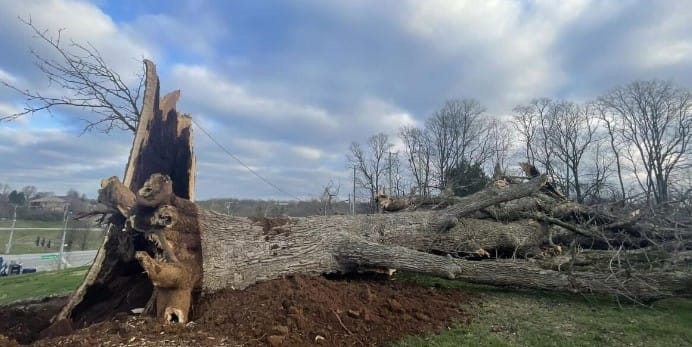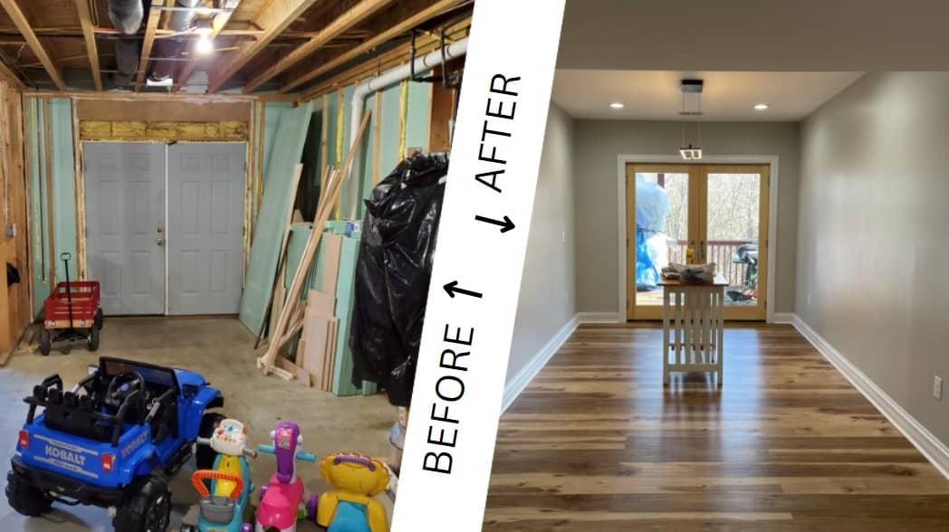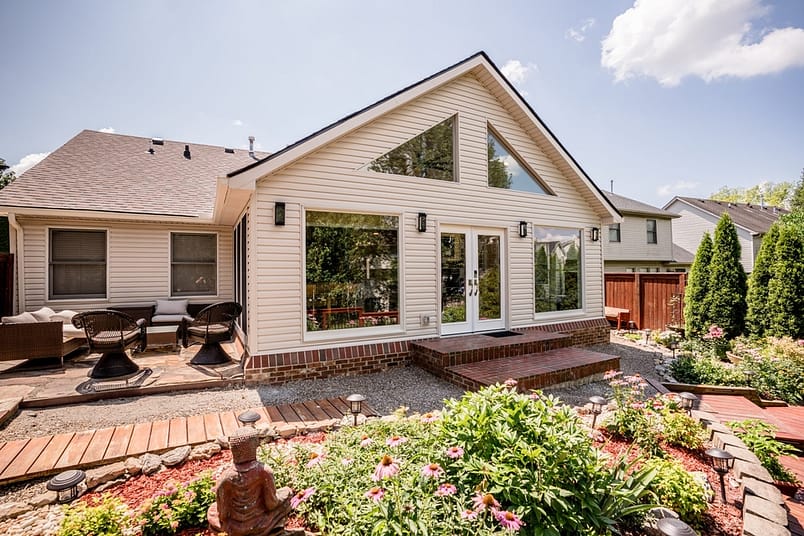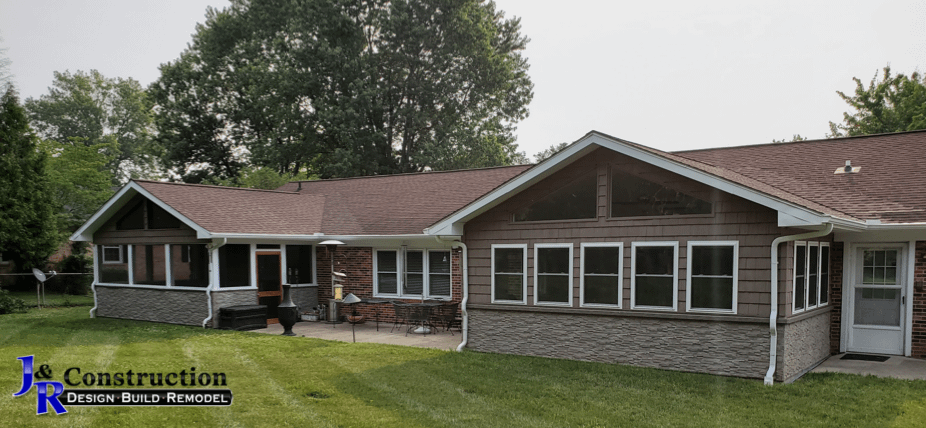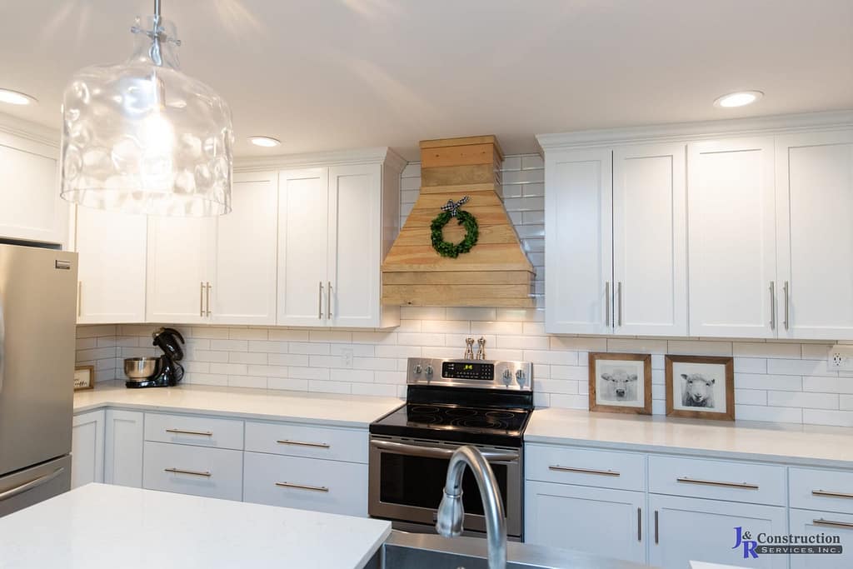Adding ADA Features to Your Home
Let’s be honest, we are all aging and at some point we all have to decide on our long term care.
Will we go into a facility of some sort, will we downsize and move into a smaller/one level home or will we stay in our current home?
If you decide to move into a facility and you need to fix your house up in order to sell it, give us a call, we can help you with those repairs. J&R Construction is located in Lexington, KY and we do all kinds of remodels here in the Central KY area.
If you decide to buy something smaller / a one level home or if you plan to stay in your current home, let’s talk about a few things that you can do to age in place well and add some ADA features to your home.
In your kitchen: add pull-out drawers instead of doors with shelves, add pull-out shelves to your pantry, opt for a shallow sink, consider doing an apron sink cabinet instead of a full cabinet, install a touch-less sink faucet or a lower built-in microwave.
In your bathroom: enlarge the bathroom to accommodate a wheelchair (if needed), add a pocket or barn door to enlarge the area and make it easier to go in and out of, take out your acrylic shower and install a curbless tile shower (use bigger tiles to have less grout lines to clean), add a shower wand to your shower faucet with an adjustable bar, add a bench to the shower design, add grab bars and lots of them, and add an ADA high toilet.
For the exterior portion: add a ramp instead of steps (choose metal for a long lasting and low maintenance option), add handlebars where the steps are or where you added a ramp. Widen door frames if needed, the ADA standard is 32”. Make the house numbers visible on the house and mailbox in case of emergency.
Some general things you could do: change the door knobs out for levers to make it easier to open, make your home a smart home with voice controlled appliances and features, remove rugs and liners as they can be a tripping hazard, and lower closet rods.
When thinking about adding some ADA features to your home – try to think outside of the box – little changes that will help make your life easier when and if the time comes. Talk to someone who has had to make these adjustments before and get their advice. As always, check your local building guidelines to ensure you’re doing everything up to code.
I know, this can be overwhelming, but I promise you: with the proper guidance by experienced professionals you can enjoy your remodel! Even the tedious parts will be easier. At J&R we put you first in all that we do, so if you are ready to make the leap, we would love to help you Enjoy the Process!
Below are some pictures of some of our recent ADA spaces that we’ve helped create.
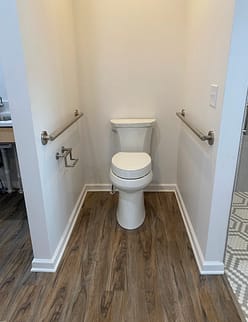 |
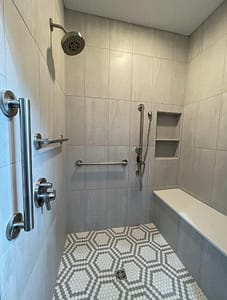 |
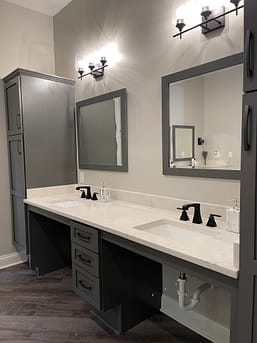 |
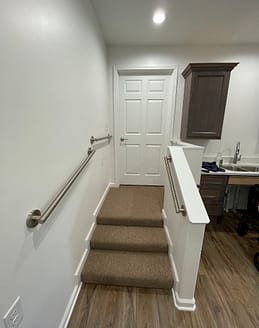 |


